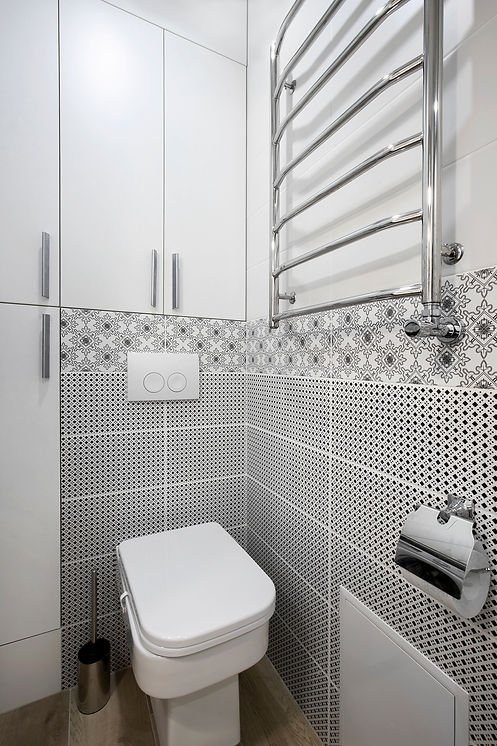
JORDAN
Location
Iordanska street, Kyiv region
Year
2019
Design style
Scandinavian, Modern
Area
42 sq m
Photographer
Olesya Fesak
Space
The apartment was designed for a young couple with a child. A mandatory condition was the separation of the room from the kitchen and dining area, a large closet and a workplace. Since the space is not very large and elongated, it was decided to make it in light colors with wood accents. There is a dining table in the kitchen, which can accommodate 3 people when stationary, and 6 people when it is moved away from the wall. Due to the fact that the window and door unit in the kitchen was dismantled, additional space appeared for expanding the kitchen and the location of the folding chair.






Decorative elements
A wooden floor is a great choice for a family with a small child. In the room - laminate, in the kitchen, in the corridor and in the bathroom - wooden tiles with floor heating. In the corridor, it is convenient in winter, so that the wet floor dries faster after being outside, but in general, due to its non-uniform color and relief, this coating masks any contamination and is resistant to any irritants. Tiles on the work surface in the patchwork style add coziness and color to the interior.


Accents
Interesting accents in this apartment are the drawing of a tree behind the headboard, made in black. Plant ornament separates the sleeping area and gives it a certain subtlety of perception. In the kitchen above the table are author's shelves with plants in jars. The shelves are made of metal to order, and on the back wall there is a fragment of chipboard with imitation of wood.



